Yóu House 遊 居 之 間
(Wandering House: Strolling above, Living beneath, Wandering in between)
(Wandering House: Strolling above, Living beneath, Wandering in between)
A design proposal using the roof as the surface/membrane to define the duality of an artist’s filming language and the fragility of her philosophy concealed and revealed in between.
Year | 2021
Type | residential housing (working & living), conceptual
Location | Schellingwouderpark, Amsterdam
Material | foam modeling; concrete & glass for structural proposal
Type | residential housing (working & living), conceptual
Location | Schellingwouderpark, Amsterdam
Material | foam modeling; concrete & glass for structural proposal
“ Its dual-centered form aims to trigger more fluid movements in the owner’s life as well as, in the future, really start moving as the theatre of life..”
This house is designed for Melanie Bonajo, an artist with her thinking-forward voice conceiving the fragility of humanity and our human society. Her practices are often developed along the sides of treads in between life and death. This design—eventually—use the roof as the surface to define the duality of her filming language, forms of media and her philosophy regarding her art practice in a pure yet fragile vibe.
The roof reflects the alternative ways we use the space—strolling above the roof as parts of the daily routines, co-living with wild plants and nature under it, and moving between these two ‘worlds’. Meanwhile, responding to her films and installation artworks breaking the notions of the ‘white cubes’, the transparent glass walls serve as the main architectural elements blurring boundaries between rooms and introducing meandering corridors from three directions—a number of the dynamic and balancing. Merely two partitional walls are not transparent due to the functional needs of the bathroom and toilet.
The roof reflects the alternative ways we use the space—strolling above the roof as parts of the daily routines, co-living with wild plants and nature under it, and moving between these two ‘worlds’. Meanwhile, responding to her films and installation artworks breaking the notions of the ‘white cubes’, the transparent glass walls serve as the main architectural elements blurring boundaries between rooms and introducing meandering corridors from three directions—a number of the dynamic and balancing. Merely two partitional walls are not transparent due to the functional needs of the bathroom and toilet.
Her unique approaches linking the relationships between humans and nature challenge our common senses while recalls an alternative playfulness. The spatial gestures are subtly welcoming of the artists’ visitors as well as other living creatures. There’re some intimate encounters between the sciophilous plants living near the foundation of the roof terrace and the person taking her/his bath, while that low ‘gap/tunnel’ just allows small animals to pass by.
Besides the roof terrace showing a low yet welcoming gesture, its dual-centered arrangements aim to trigger more fluid movements in the owner’s life as well as in the future really start moving as the theatre of life..
Besides the roof terrace showing a low yet welcoming gesture, its dual-centered arrangements aim to trigger more fluid movements in the owner’s life as well as in the future really start moving as the theatre of life..
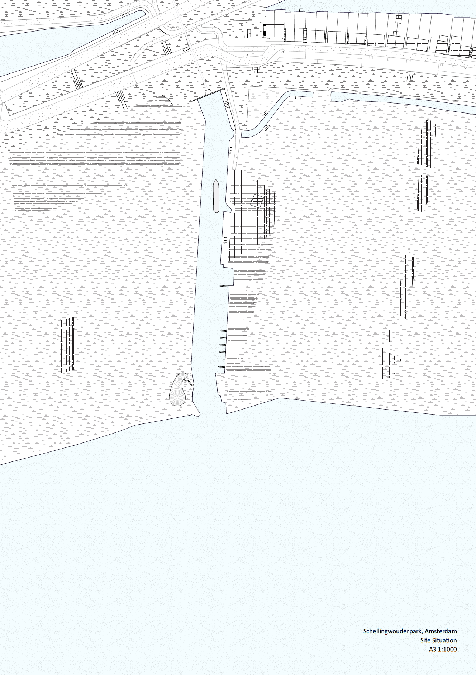
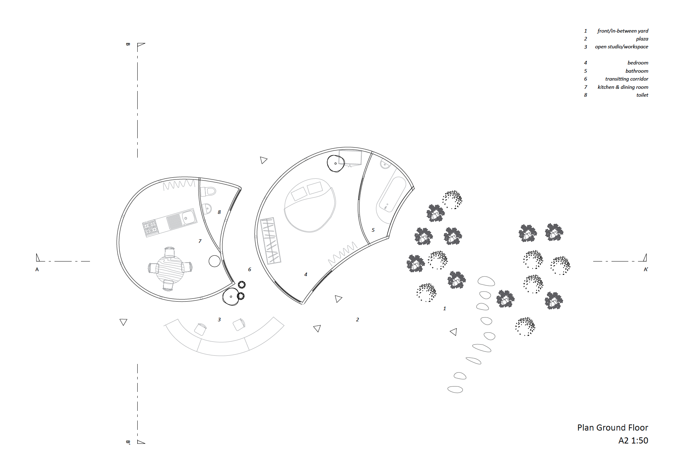
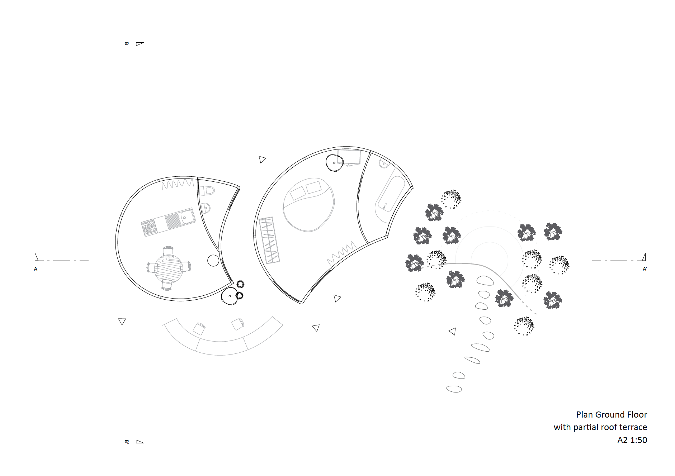
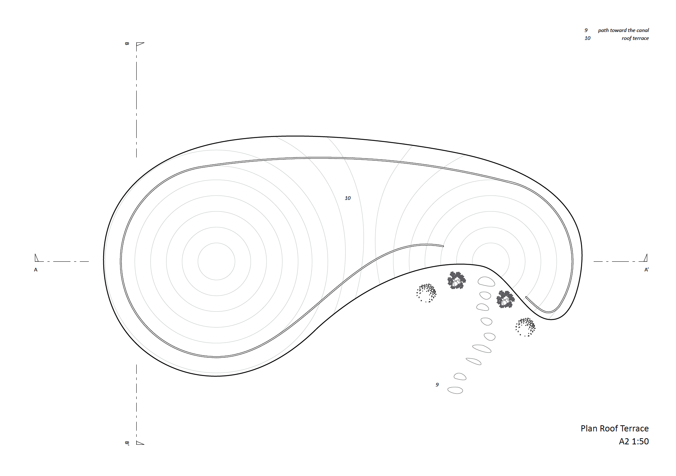
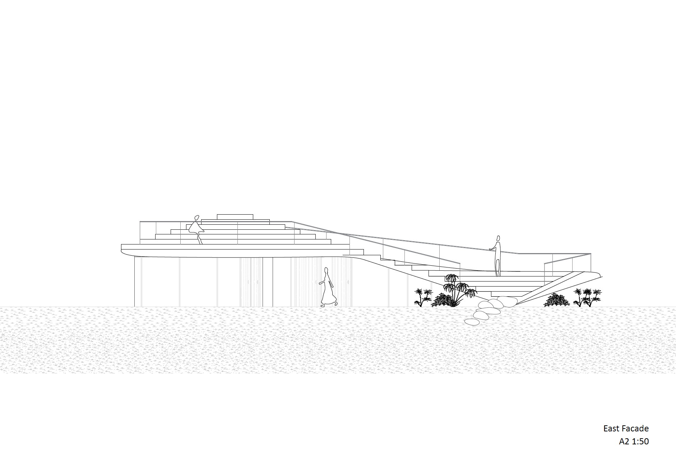
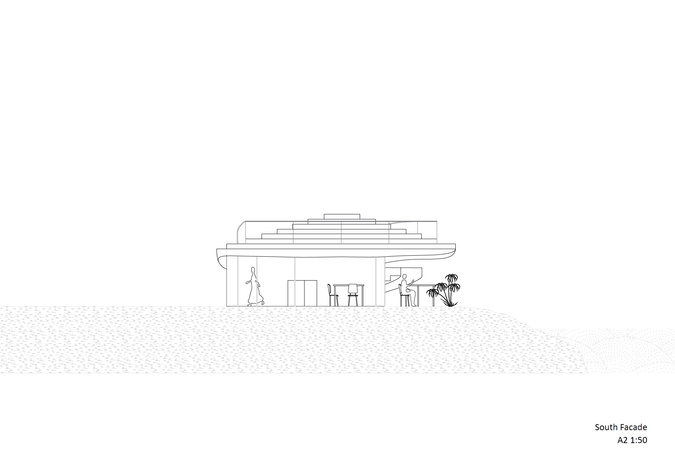
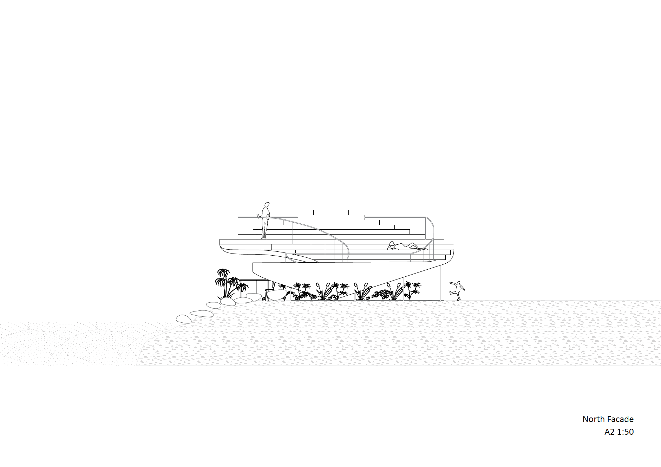
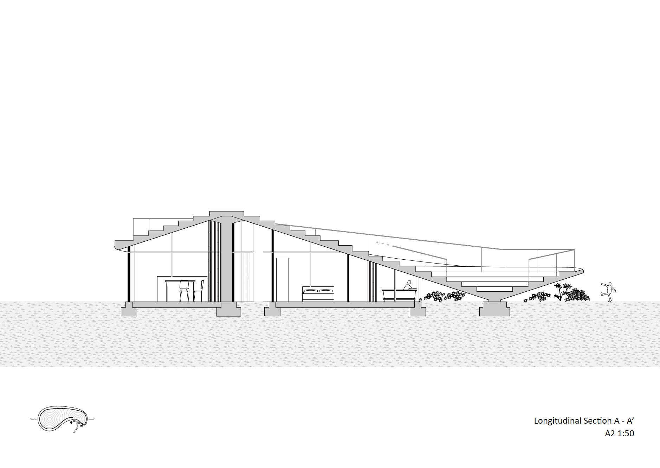
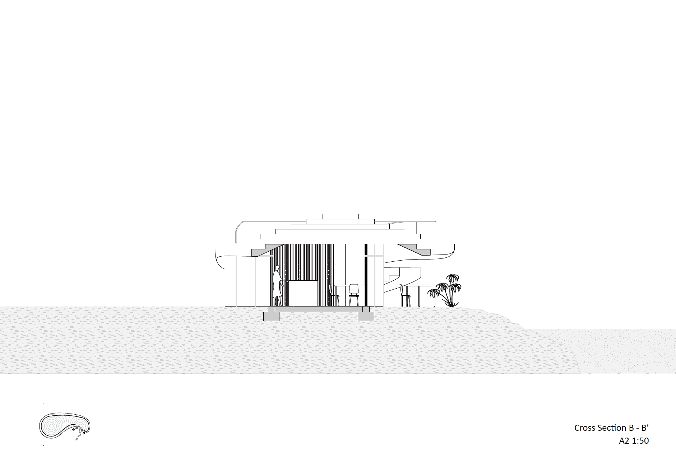
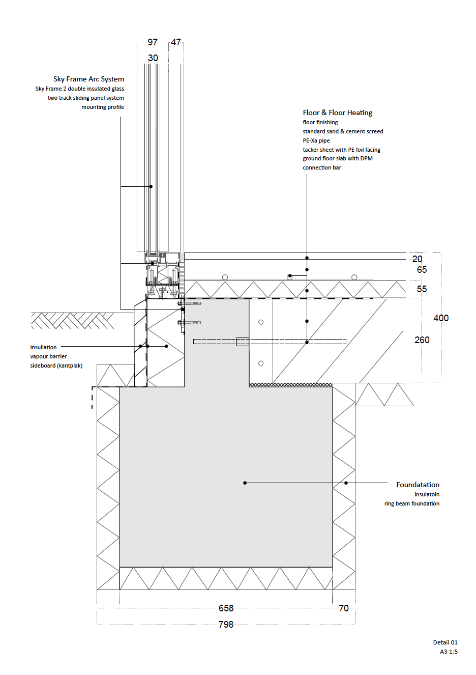
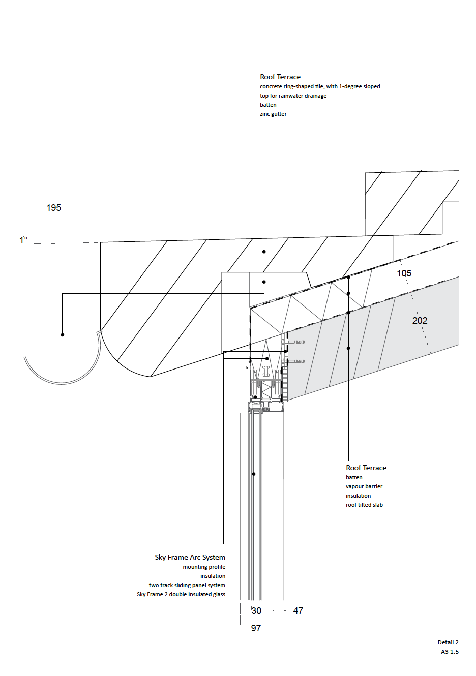
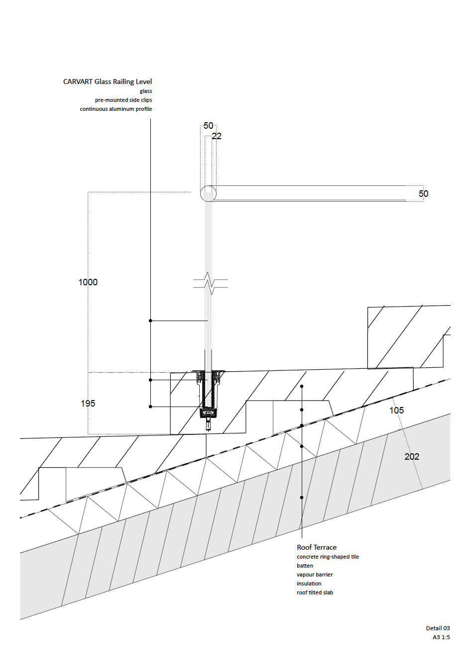
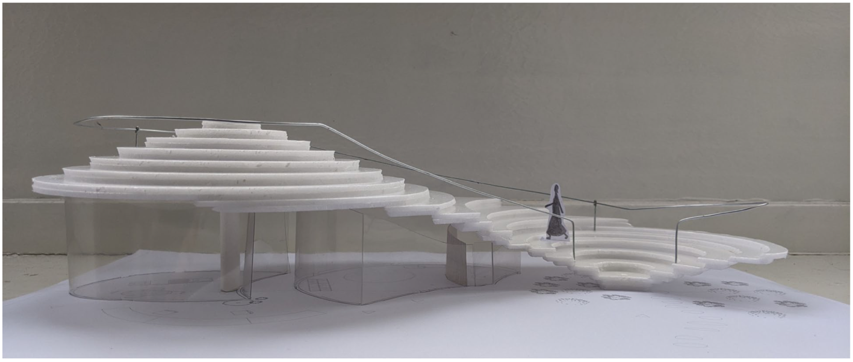
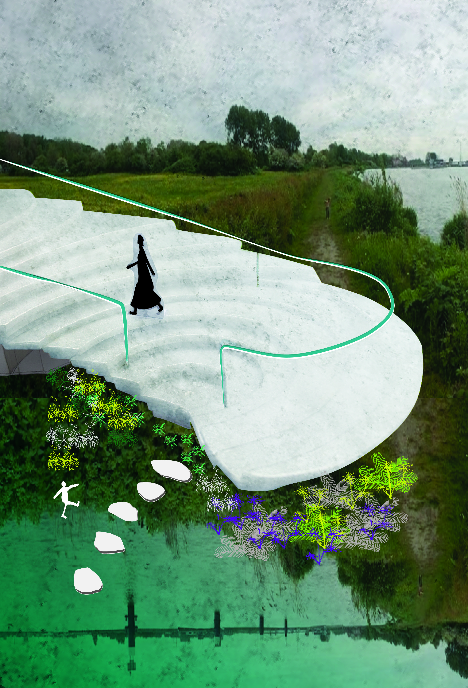
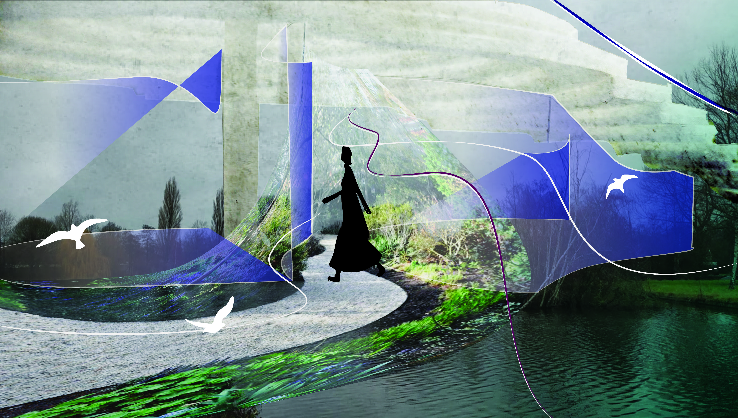
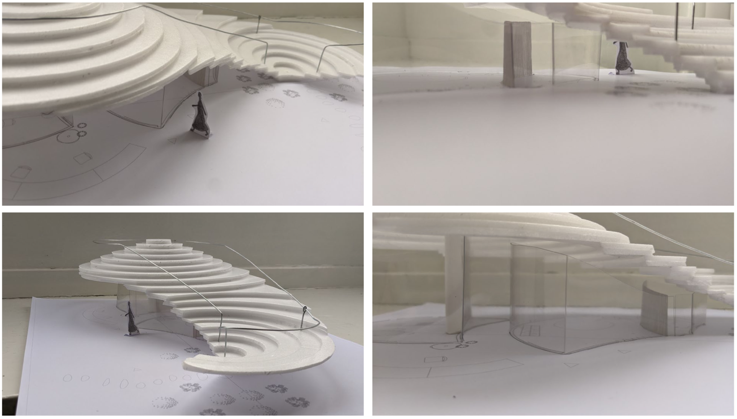
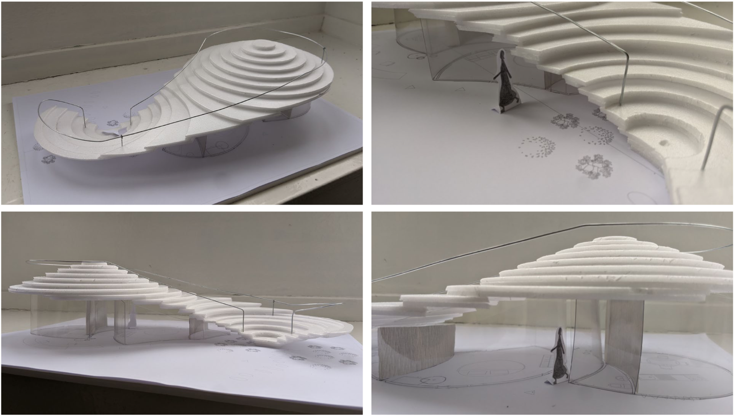
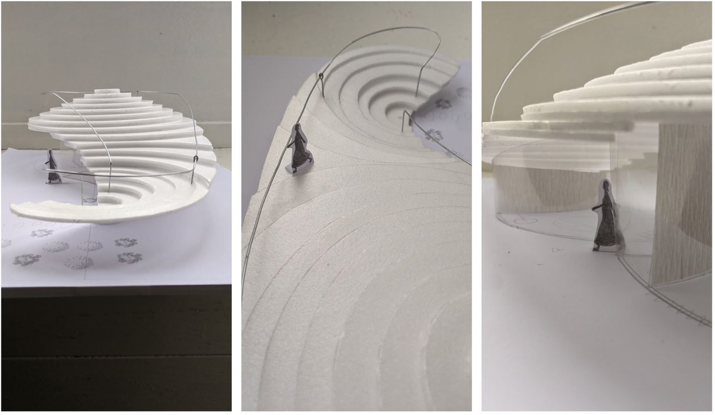
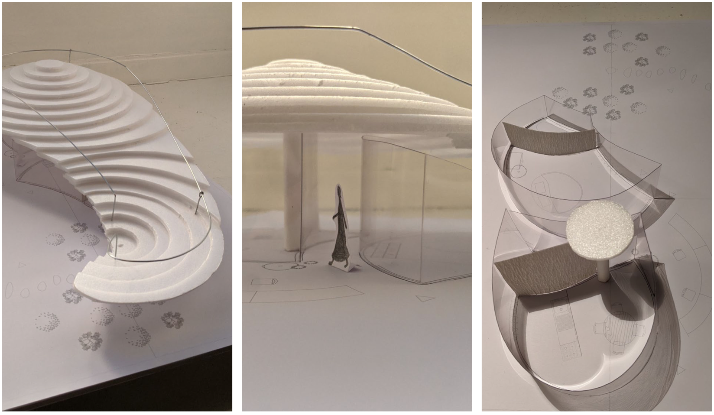
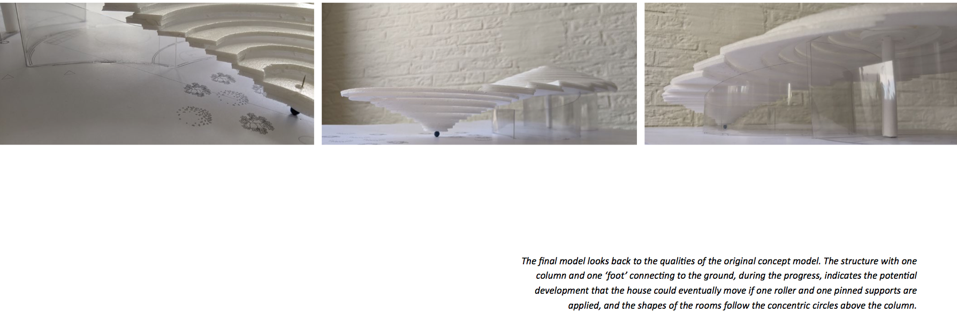
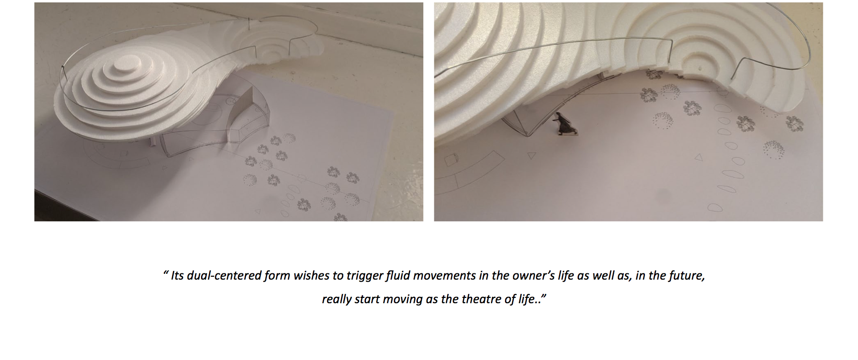
More drawings & architectural details will be updated later.
© SZU-YI WANG. 2022