Modeling for ‘Extension Park Vijversburg’
Year | 2019
Type | architecture model for exhibition, miniature
Location | futuristic space within Han characters
Material | plastic in kinds, printing with subtle colours
Modeling for Studio MAKS’ project Extension Park Vijversburg nominated in the shortlist of EU Prize for Contemporary Architecture - Mies van der Rohe Award 2019.
First exhibited in ‘What’s old, What’s new’ Exhibition EUMies Award 2019, Palau Victòria Eugènia, Barcelona.
(Followed by traveling exhibitions in Europe during 2019-2020.)
Type | architecture model for exhibition, miniature
Location | futuristic space within Han characters
Material | plastic in kinds, printing with subtle colours
Modeling for Studio MAKS’ project Extension Park Vijversburg nominated in the shortlist of EU Prize for Contemporary Architecture - Mies van der Rohe Award 2019.
First exhibited in ‘What’s old, What’s new’ Exhibition EUMies Award 2019, Palau Victòria Eugènia, Barcelona.
(Followed by traveling exhibitions in Europe during 2019-2020.)
“We wanted to make the most subtle intervention. It was designed & imagined as part of the landscape.”
The model expresses the tender gestures of the extension in Park Vijversburg. It extracts the atmosphere of the location & delivers the central notion of the project.
“... The building reflects the natural surroundings & makes the pavilion and landscape blend into one another.”
With natural but delicate curves, dissolved colours & quiet gypsum witness, it creates the atmosphere for immersing in between the invisible glass facades & the abundant landscape around.
The model expresses the tender gestures of the extension in Park Vijversburg. It extracts the atmosphere of the location & delivers the central notion of the project.
“... The building reflects the natural surroundings & makes the pavilion and landscape blend into one another.”
With natural but delicate curves, dissolved colours & quiet gypsum witness, it creates the atmosphere for immersing in between the invisible glass facades & the abundant landscape around.
It is a model for Rotterdam-based Studio MAKS’ project ‘Extension Park Vijversburg’—a new visitor center located at the historical Park Vijversburg established in the 19th century with its rich nature & landscapes.
“Thin glass facades stretch into the park and follow the existing natural elements: a pond, a tree line and the villa garden...”
Following the narrative of the project, this exhibition model aims to express the ‘atmosphere’ of the visitor center in Park Vijversburg. Its subtlety and tenderness were revealed through the materialization, the contemplating craftmanship and patience of the model making process.
“Thin glass facades stretch into the park and follow the existing natural elements: a pond, a tree line and the villa garden...”
Following the narrative of the project, this exhibition model aims to express the ‘atmosphere’ of the visitor center in Park Vijversburg. Its subtlety and tenderness were revealed through the materialization, the contemplating craftmanship and patience of the model making process.
Regarding this project, below are more texts from Studio MAKS’ official introduction:
“Park Vijversburg, situated in the north of the Netherlands, is an 18th century estate that has been open to the public since 1892. Throughout the year, the park hosts many events such as international art exhibitions, musical performances, church services and excursions.
In 2011 Studio Maks won the competition for a new visitor center together with Junya Ishigami & Associates. To accommodate the increasing number of visitors, the client asked for a new extension to the historical villa to be used as a meeting and exhibition space. The old villa and surrounding park were to be treated with the utmost care, as they are both national monuments.
[...]
The central space lies partially sunken into the landscape; softly undulating slopes guide visitors from the large scale exterior of the park into the heart of the building, one meter below ground level. It thus reduces the impact of the building on its surroundings, gives the interior a certain intimacy and provides visitors with another perspective on the landscape.”
“Park Vijversburg, situated in the north of the Netherlands, is an 18th century estate that has been open to the public since 1892. Throughout the year, the park hosts many events such as international art exhibitions, musical performances, church services and excursions.
In 2011 Studio Maks won the competition for a new visitor center together with Junya Ishigami & Associates. To accommodate the increasing number of visitors, the client asked for a new extension to the historical villa to be used as a meeting and exhibition space. The old villa and surrounding park were to be treated with the utmost care, as they are both national monuments.
[...]
The central space lies partially sunken into the landscape; softly undulating slopes guide visitors from the large scale exterior of the park into the heart of the building, one meter below ground level. It thus reduces the impact of the building on its surroundings, gives the interior a certain intimacy and provides visitors with another perspective on the landscape.”
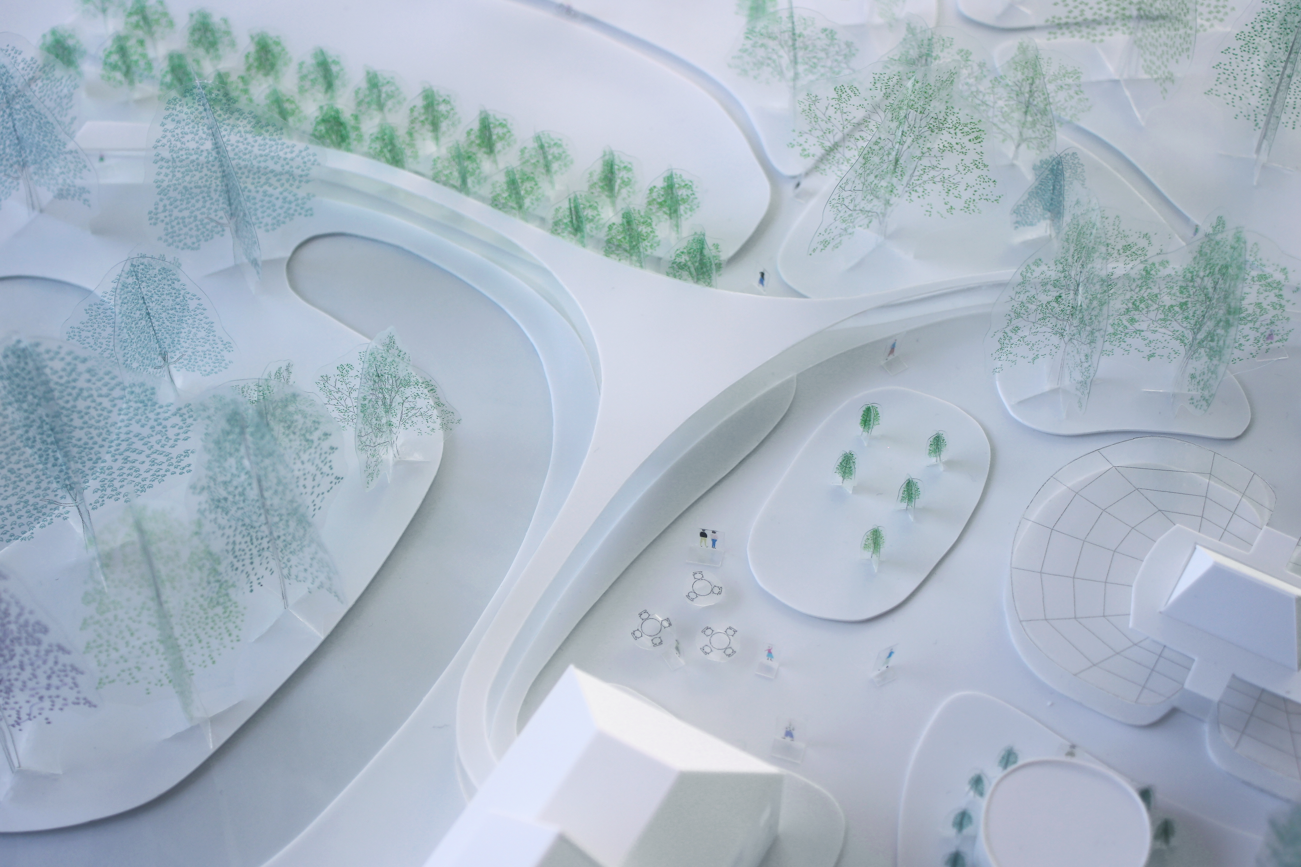
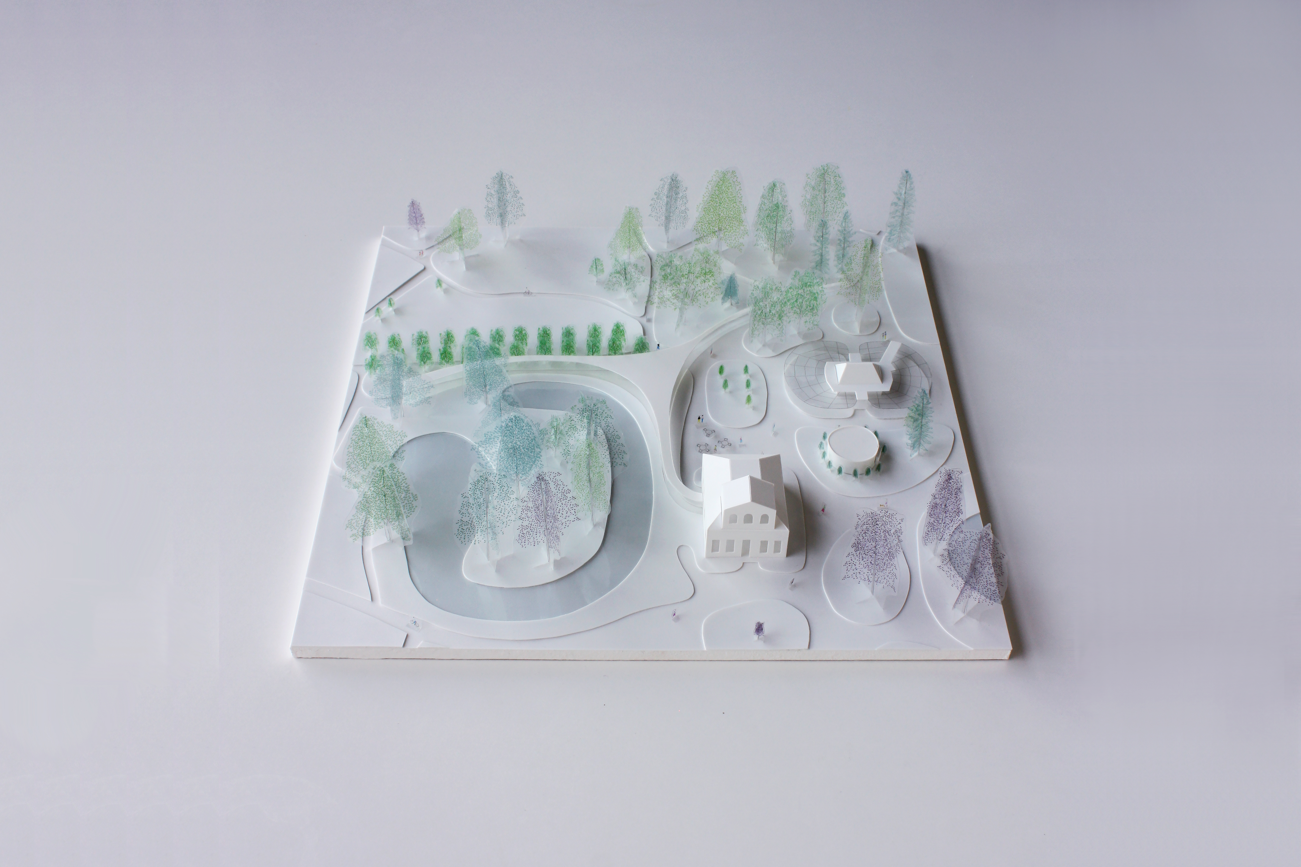
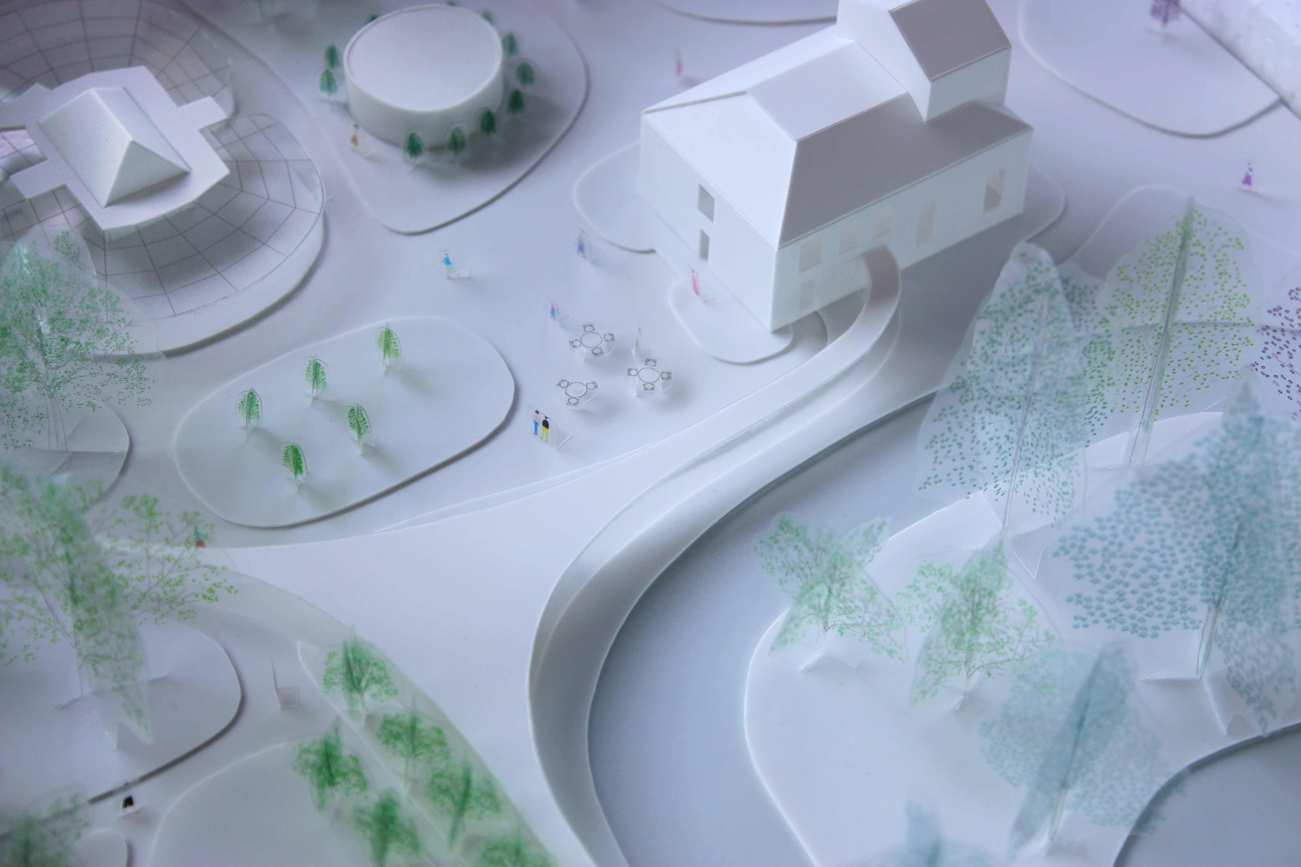
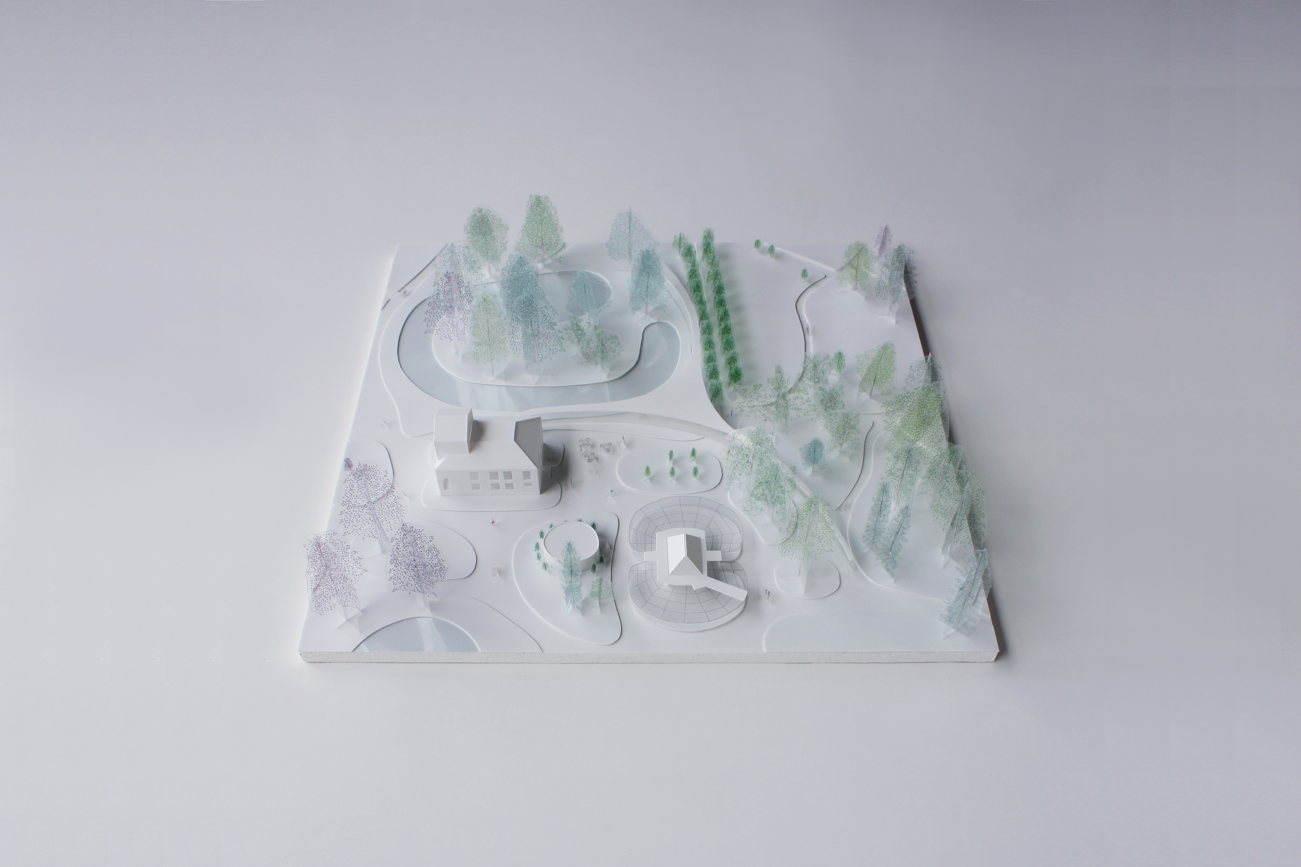
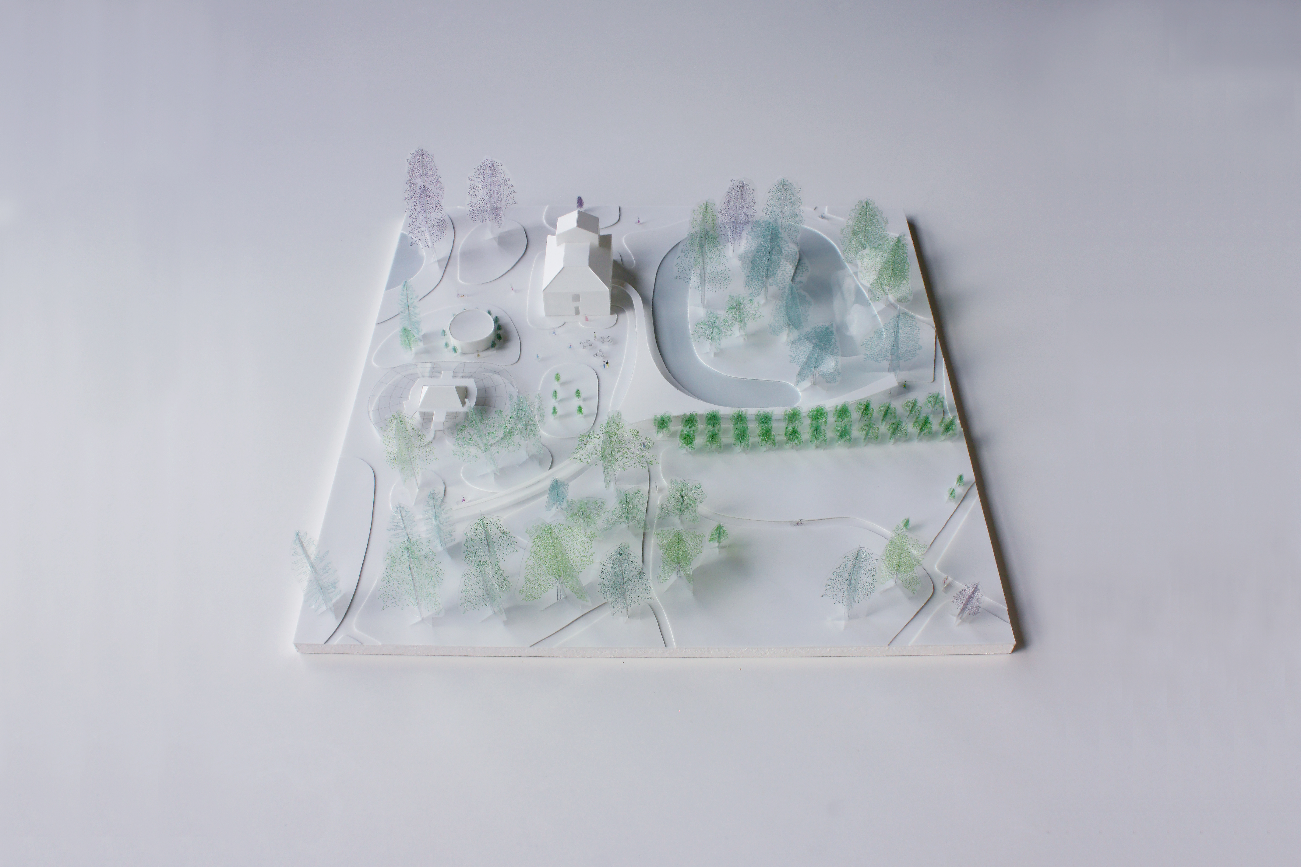

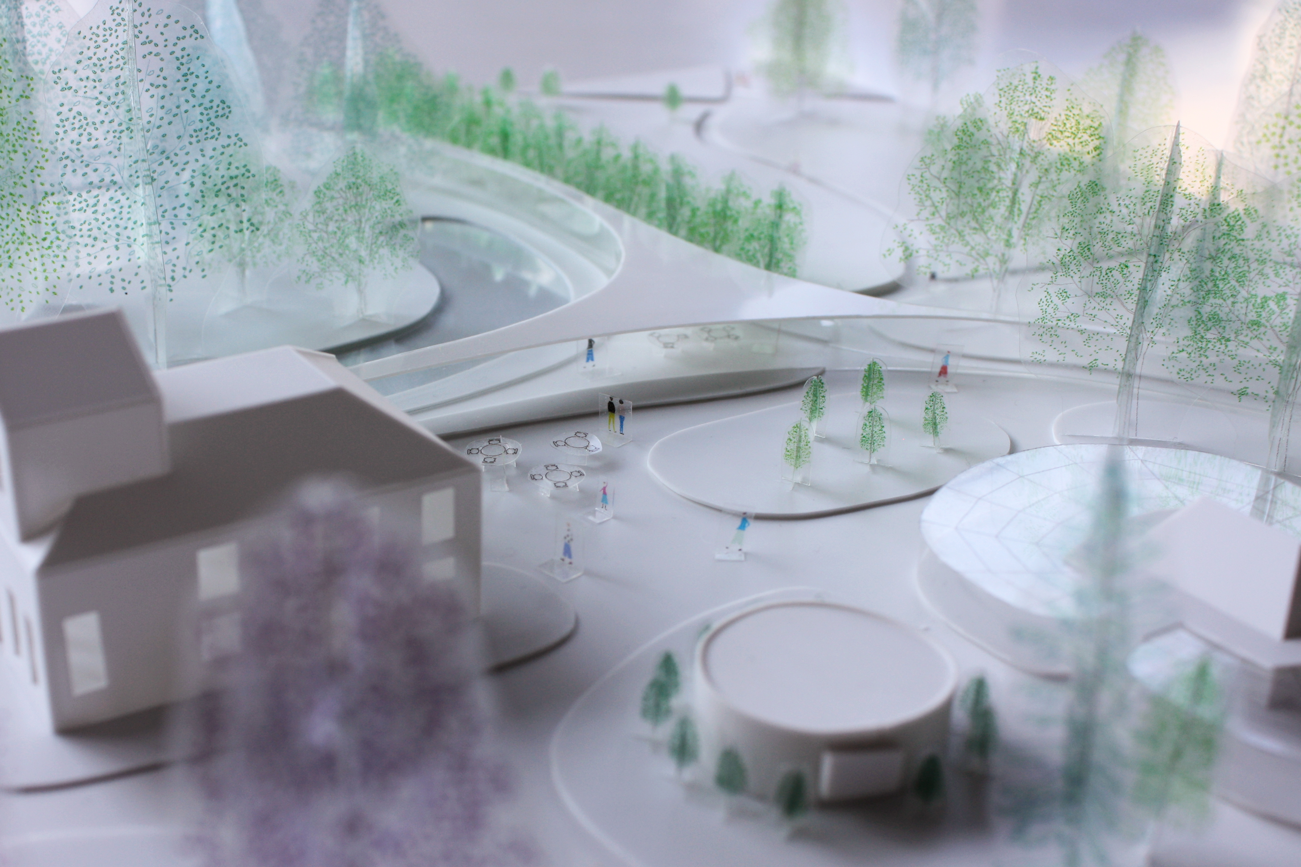
© SZU-YI WANG. 2022